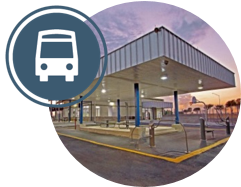Austin-Bergstrom International Airport - Ground Transportation Staging Area
9300 rental car lane
CITY OF AUSTIN
PUBLIC WORKS DEPARTMENT | PROJECT MANAGEMENT
Awarded LEED GOLD for New Construction | March 2013
The relocation of the airport's Ground Transportation Staging Area (GTSA) involved the renovation of an existing rental car lot to provide a new and improved staging area for commercial ground transportation vehicles (taxis, limos, vans, etc.) and a break area for their drivers. This renovation project represents the alteration of an 11 year old facility to a new occupancy and function. The building, bays, and canopy create a new building with capacity for 100 people waiting in conditioned space. The adjacent site will include a space for quiet contemplation, a covered outdoor space for additional drivers, shading structures for vehicle parking areas, and new site lighting and security. The architectural scope of this project consists of three main components. The first component is to consolidate the building as one cohesive envelope and condition all interior space. The second involves creating outdoor waiting areas or porch around the building and architecturally integrating it with an existing outdoor canopy towards the back of the building. The third and last component revolves around all the programmatic and technological requirements of the building.



































