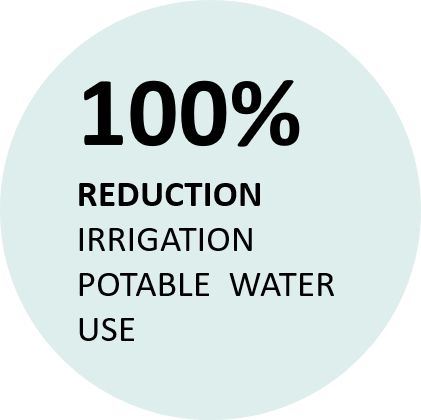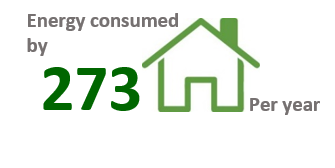
Austin City Hall & Public Plaza
301 West 2nd Street
PREDOCK, COTERA + REED ARCHITECTS
CITY OF AUSTIN
PUBLIC WORKS DEPARTMENT | PROJECT MANAGEMENT
Awarded LEED GOLD for New Construction | August 2006



Awarded LEED GOLD for New Construction | August 2006



Increased wall insulation and highly rated window systems reduce the building's conduction loss while retaining heat in the winter months. The high-efficiency HVAC system does not contain HCFCs, aiding in the protection of the ozone.

Electrical lighting is reduced through the use of natural daylight and reflective interior surfaces. This strategy, along with a reduction of heating and cooling needs, allows for a reduction in energy cost throughout the building's life.







● Native, drought resistant plants reduce watering needs and improve the microclimate.
● Recycled site water eliminates the need for potable water used in irrigation systems.
● Efficient irrigation systems allow for more water to reach the root of plants before evaporation.






Construction waste is a major element to consider when diverting materials from the landfill. Reducing the amount of material needed and recycling content can significantly decrease waste. Prefabricated components are another great method of reducing material scraps and packaging.







Regional material is an important component to reducing a building's carbon footprint. Recycled material includes copper cladding, handrails, bicycle racks, and more. In addition, an educational outreach program was implemented at City Hall including guided tours and brochures to educate the public on sustainable solutions.
Almost $5 million of the material was extracted or purchased within 500 miles of the site.


City Hall is located in a high traffic area in the heart of the city with many pedestrian friendly points of access. The projects 65 bicycle stalls and vicinity to public transportation both promote alternative methods of travel.
There are 4 Capital Metro lines within 1/4 mile of the building.






4 out of 4 credits achieved for low volatile organic compound (VOC) content
At VOC content: Adhesives & Sealants

Reduction of volatile organic compounds in all categories of indoor material use is an important aspect to improving the experience of the occupants. Deck-to-deck partitions between chemical usage areas further maintain indoor air quality, and zones of occupancy controls maximize thermal comfort rates for daily users.
